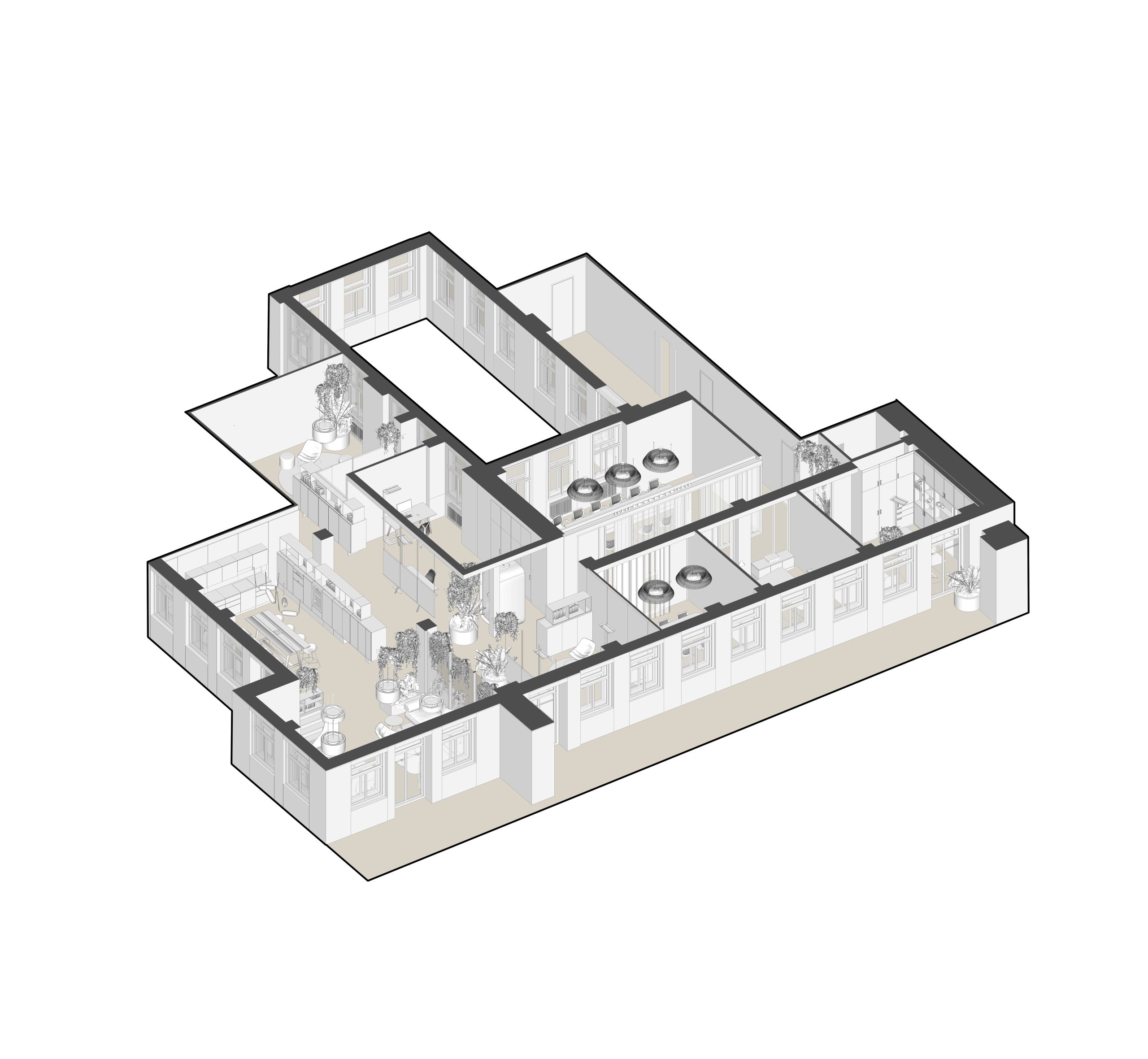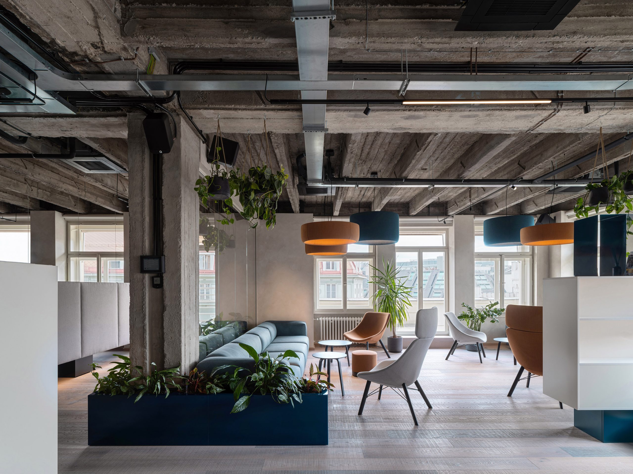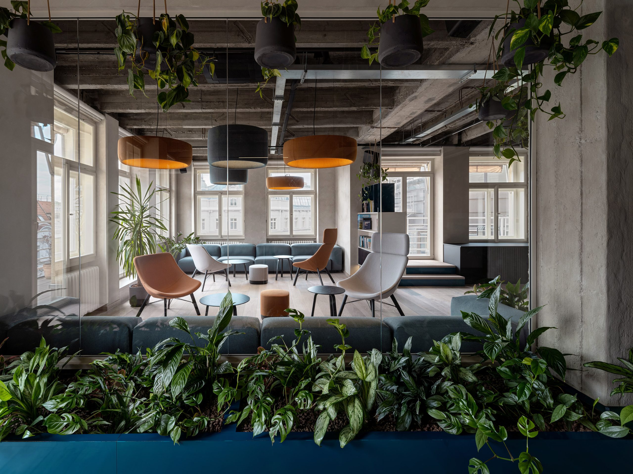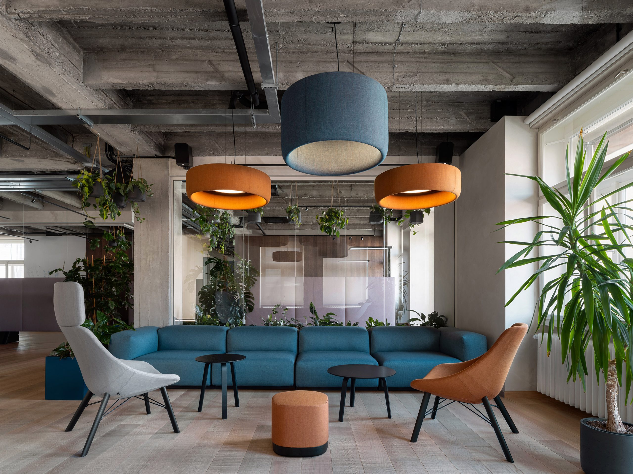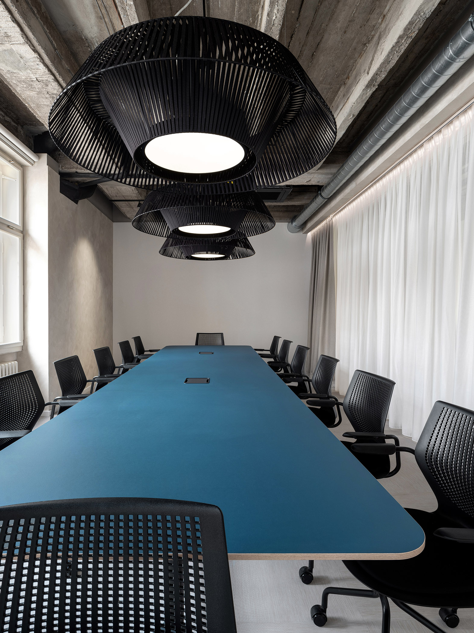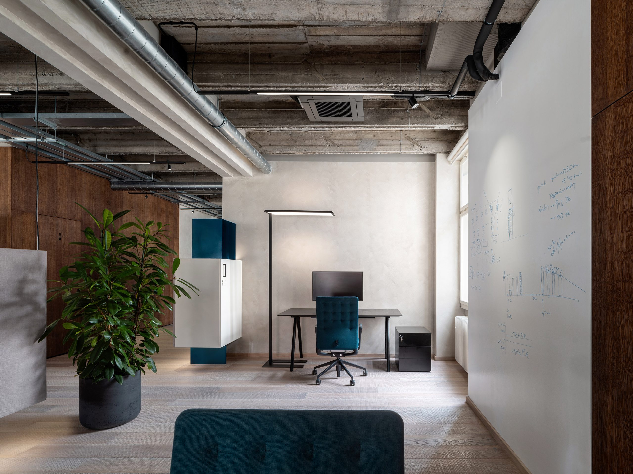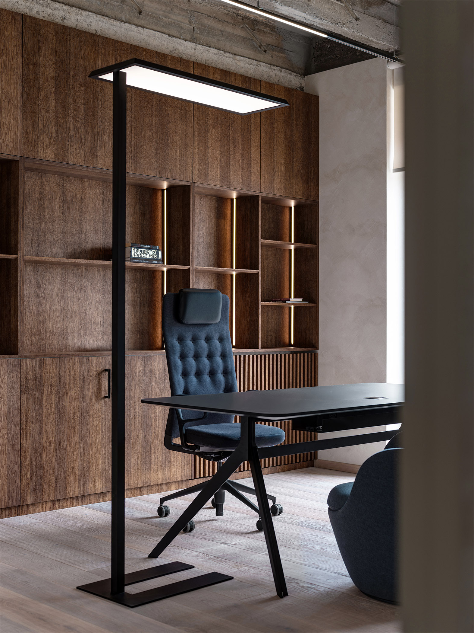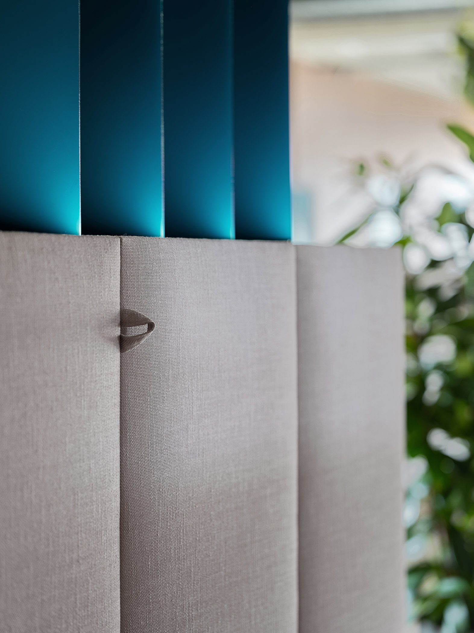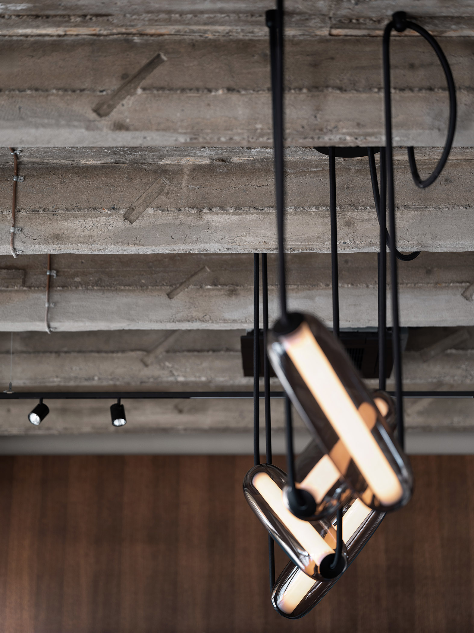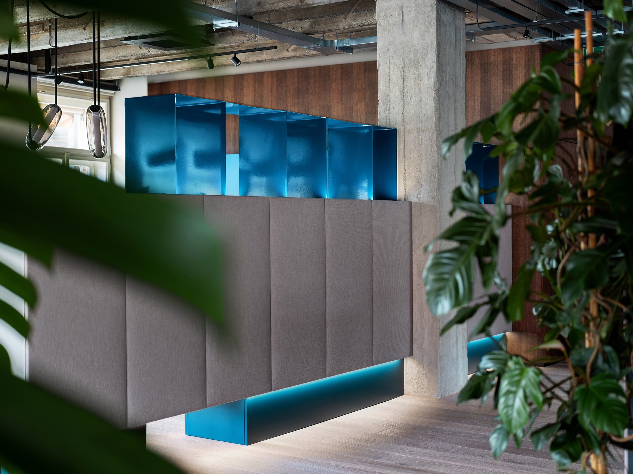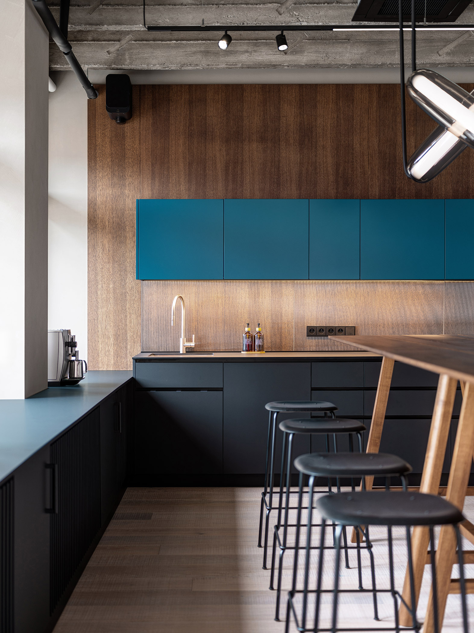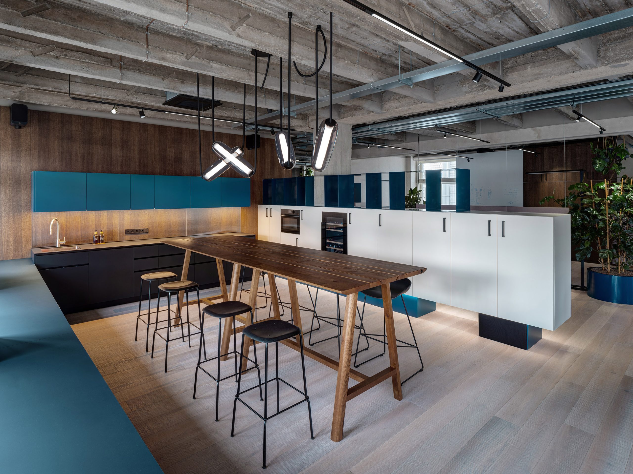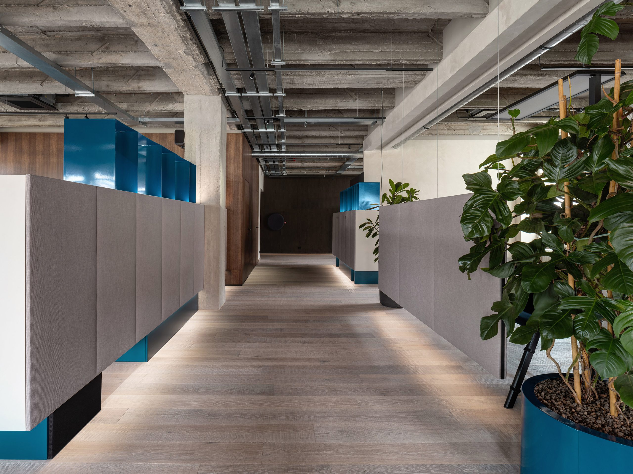An office that breathes
A new interior has been created in the center of Prague, offering harmony, rawness and a Zen atmosphere all in one. The raw reinforced concrete skeleton has been transformed into a sophisticated and timeless working environment. The area of 445 m² includes two closed offices, meeting rooms, open space, a dining room and relaxation areas.
The main element has become the exposed concrete ceiling, originally considered a disadvantage. Today it determines the character of the interior and has become an inspiration for other offices in the building. The brutalist roughness contrasts with the delicate materiality of wood, textiles and muted colors. The material palette is based on nature: smoked oak on the floors, walnut veneer furniture, textiles in linen and woven designs.
The color scheme combines warm tones with cold accents of petrol and turquoise, which are also reflected in the details and plants. The library separates the dining area, the furniture is designed to feel light and airy. Greenery also plays an important role, not just as an addition, but as a full-fledged part of the architecture. Together with natural materials and thoughtful lighting, the interior creates an atmosphere of calm that feels like a small Zen forest in the busy center.
The result is an office that feels cozy and inspiring.
