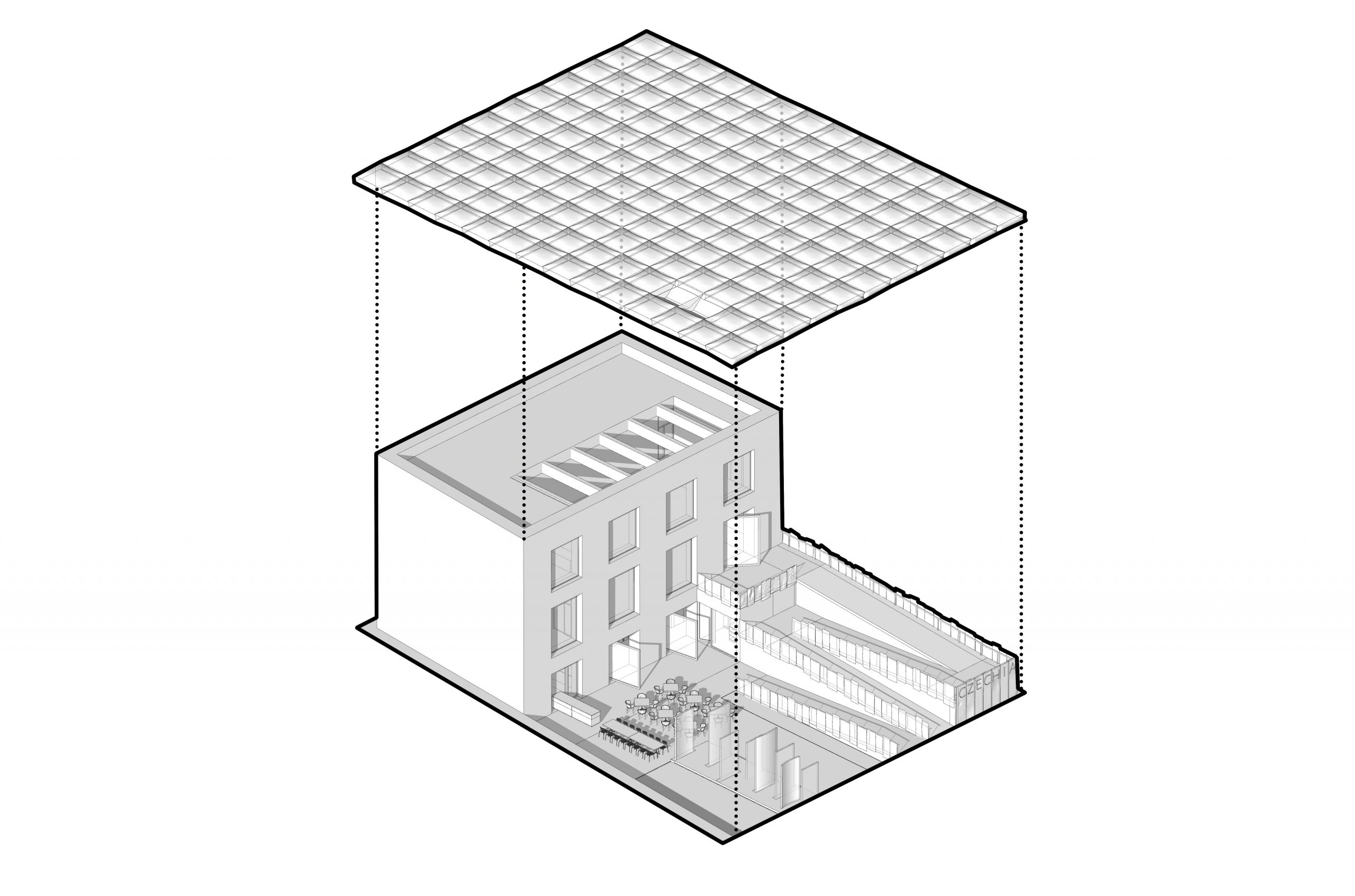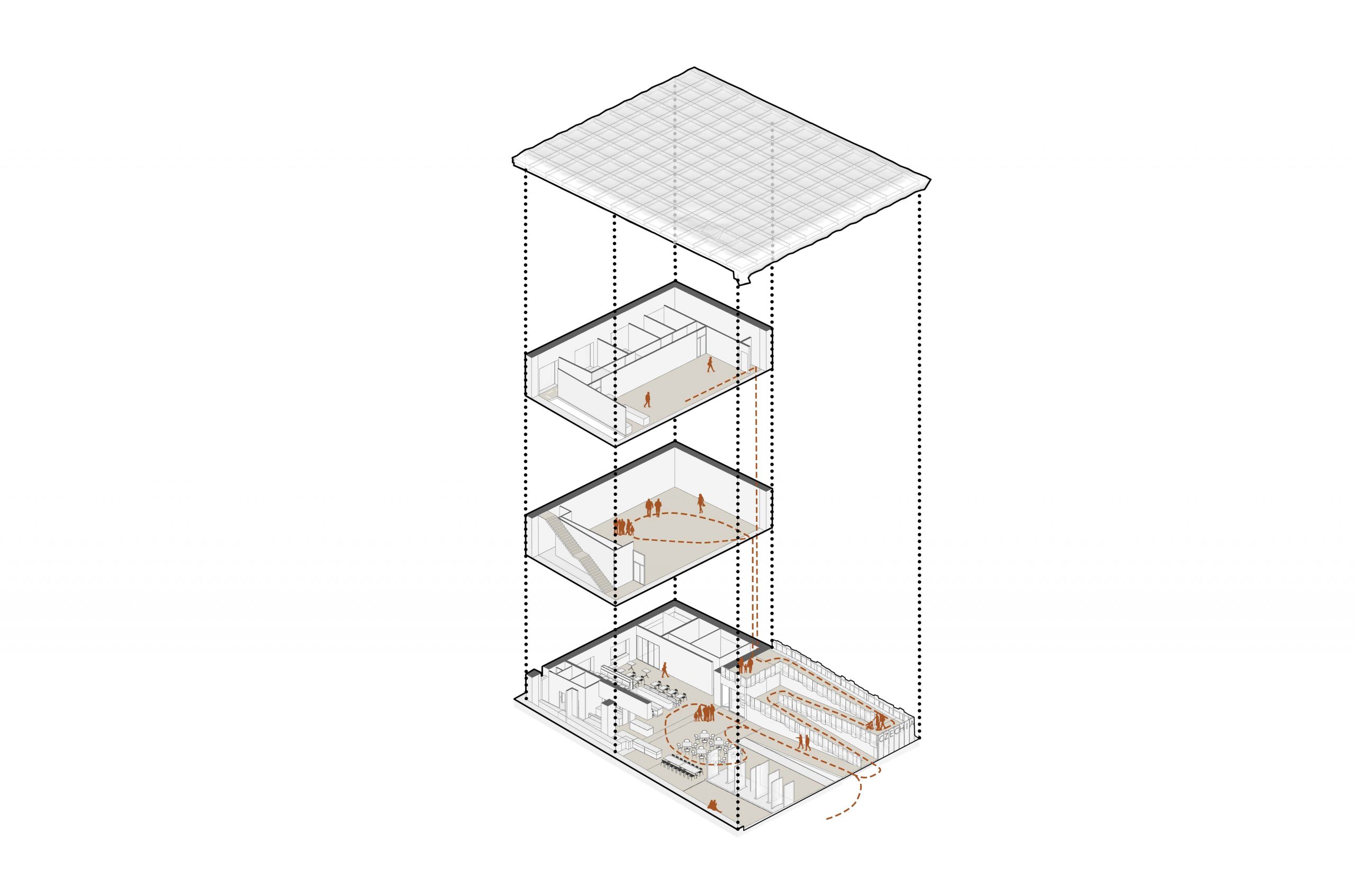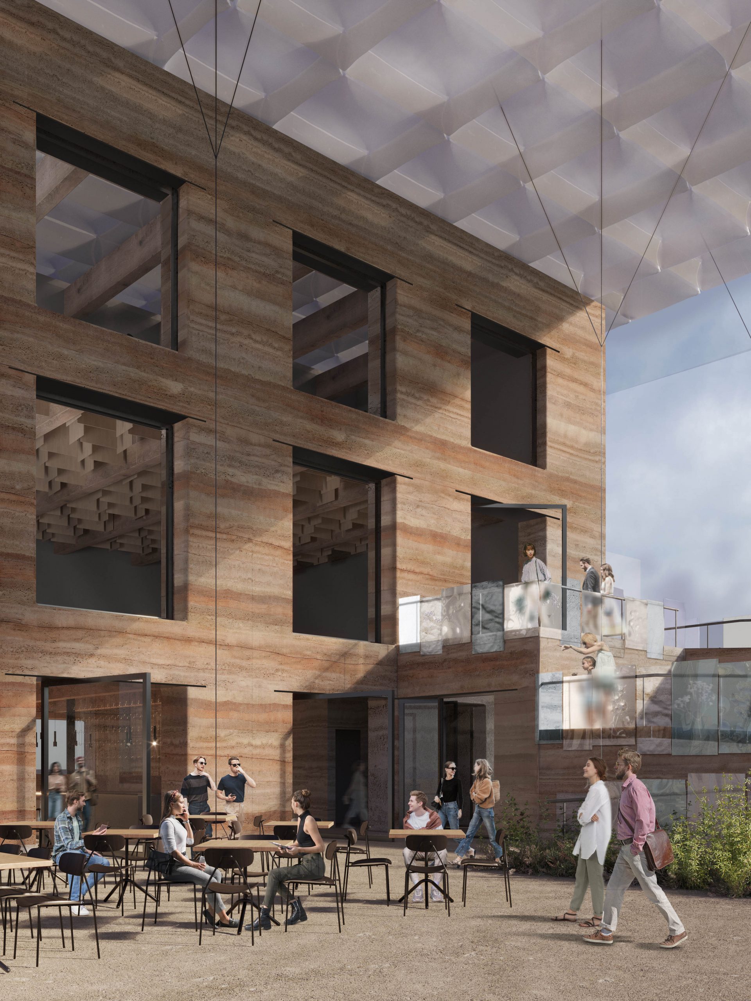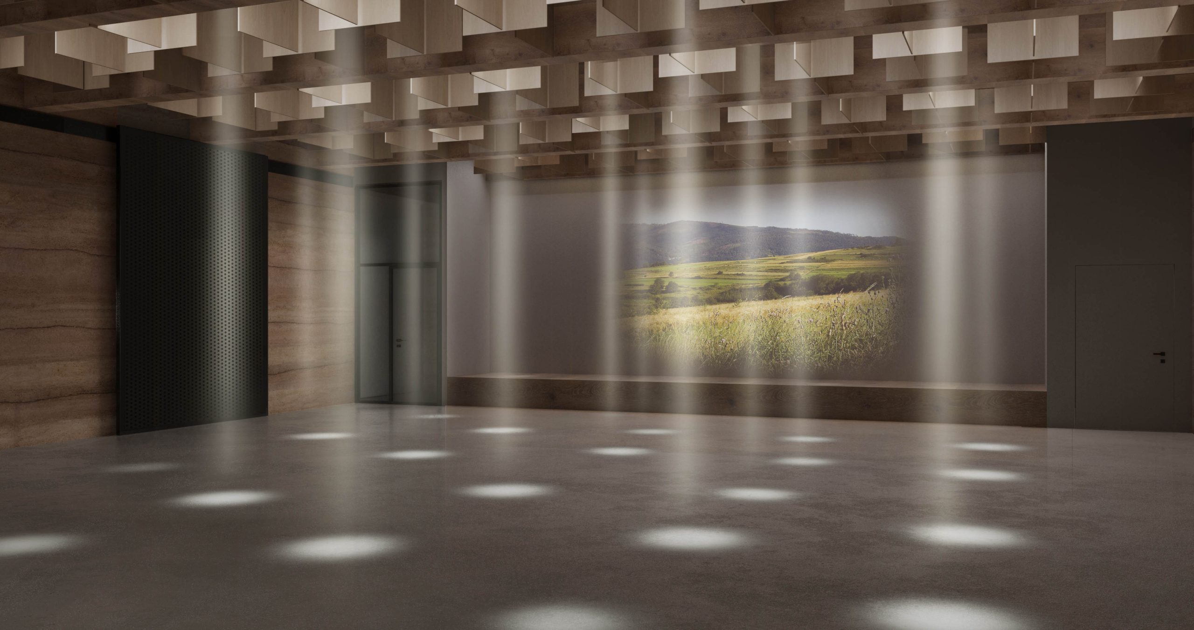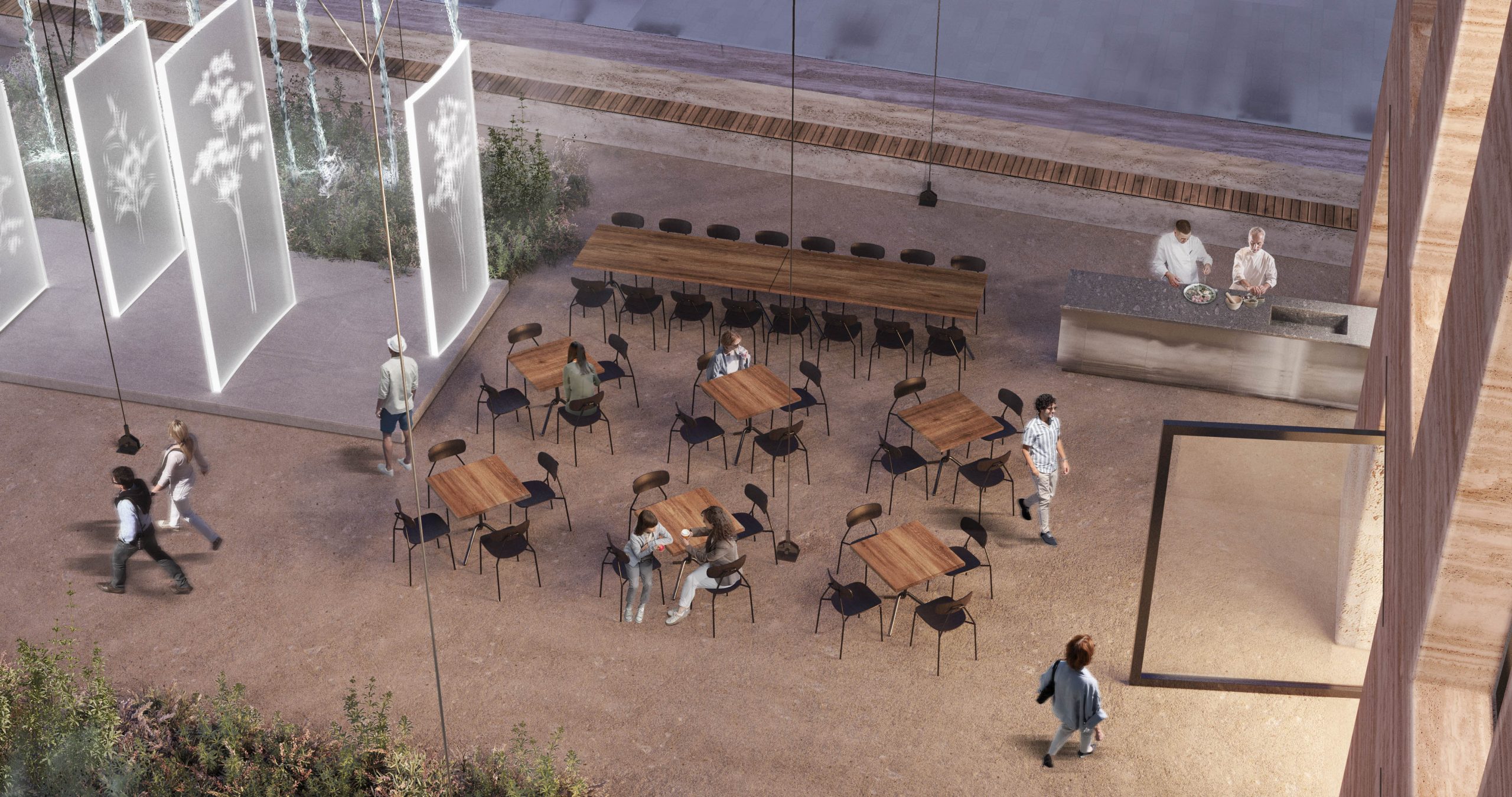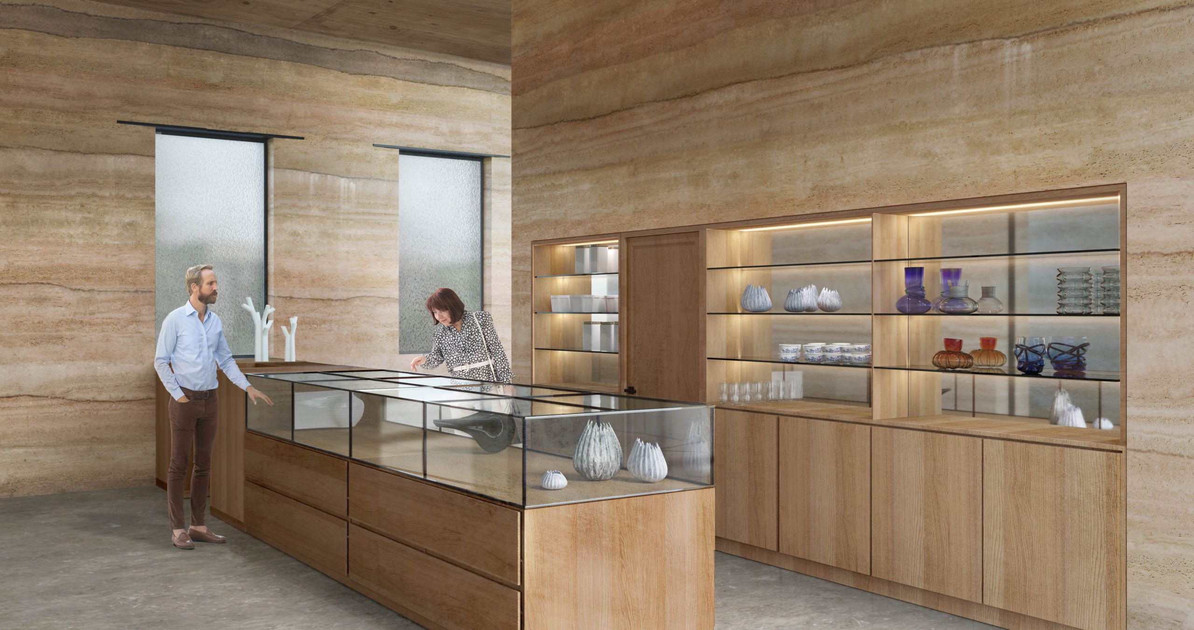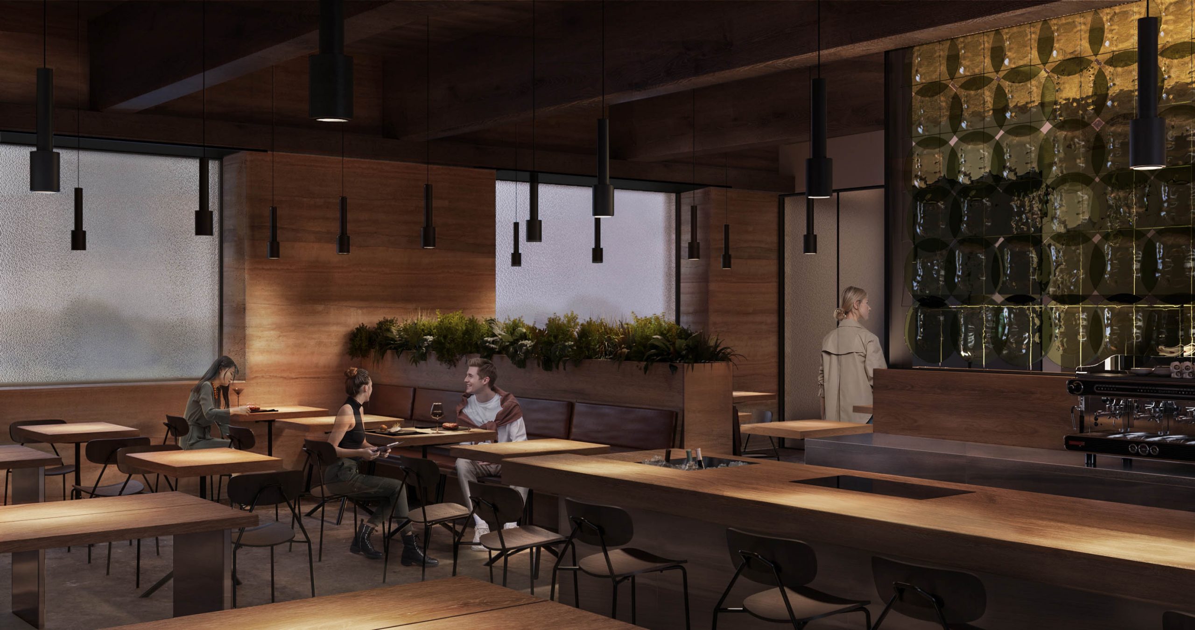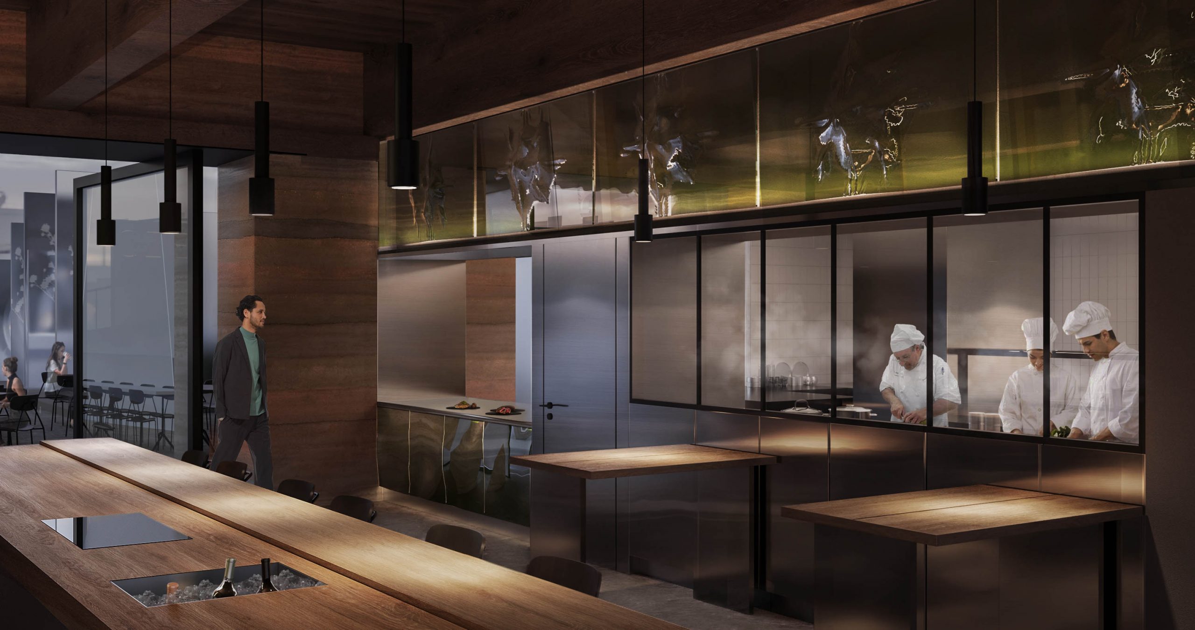EXPO Osaka 2025
Our competition proposal at EXPO Osaka was a demonstration of consideration of the sustainability of architecture in a temporary exhibition. The concept is an open courtyard, a kind of front garden, which expands the pavilion’s exhibition spaces and whose basic surface is rammed earth. Also, the pavilion itself, with a visitor exhibition and two restaurants, is designed by the archicraft studio and built from local clay in combination with wooden components, the source of which would be recommended by Japanese experts. So our team came up with the idea of the most local solution possible.
Only the sail plus exhibits would be transported to Japan. However, physical objects would be in the minority, the architects emphasized projection and visual effects, prepared with regard to the program and the overarching theme. This, according to archicraft, should be folklore, its updates and sub-themes of landscape, craftsmanship, frugality and fairy tales. Finally, glass also plays an important role in the design as a magnet for the visitor’s attention, in which the pavilion’s sign would be sealed, the bushes as a poetic evocation of the landscape.
